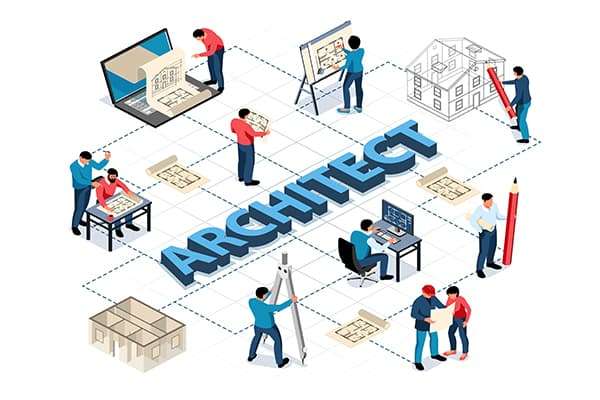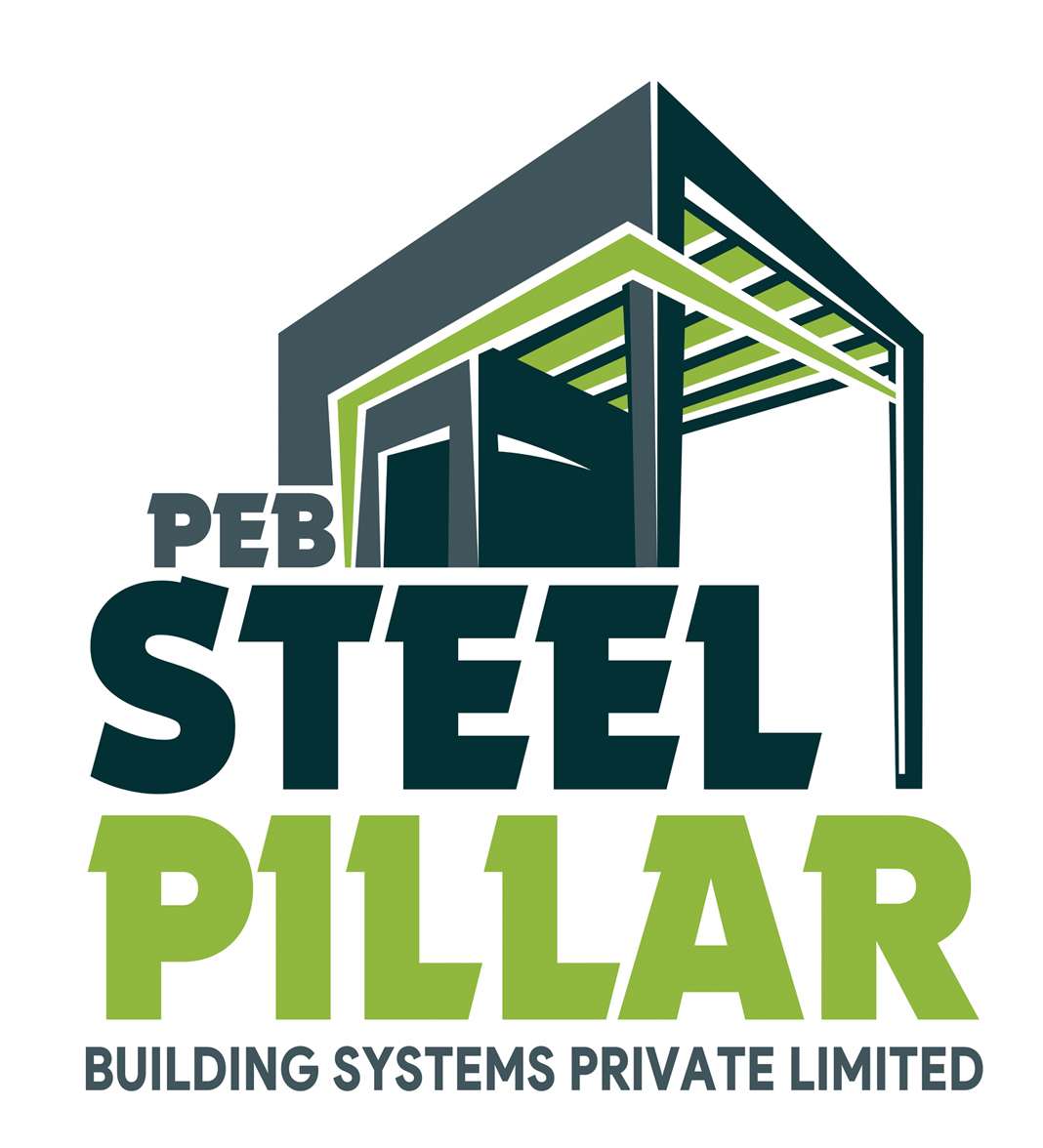Engineering
Design Preparation
Design preparation is a foundational phase in the development of any engineering or architectural project. It involves conceptualizing, planning, and translating initial ideas into detailed technical drawings, models, and specifications. During this stage, engineers and designers define the structural framework, select appropriate materials, determine key dimensions, and establish the operational principles required for the system or structure to function effectively. This process serves as the blueprint for all subsequent phases, including procurement, construction, and implementation. The primary goal of design preparation is to ensure that the project is feasible, safe, efficient, and aligned with both functional and regulatory requirements.

Components
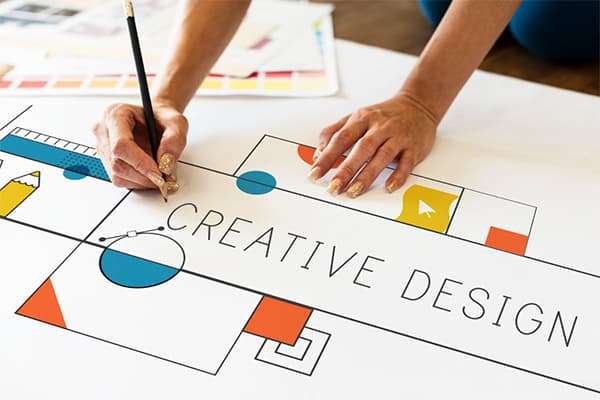
Preliminary Design
Conceptual layout; outlines functional requirements.
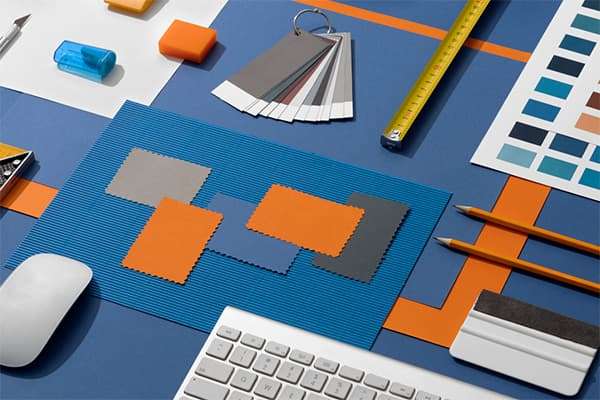
Detailed Design
Technical drawings with measurements, material specs, safety calculations.

Analysis
Structural, thermal, fluid, or stress analysis (depending on the field).

Estimate Preparation
Design preparation involves conceptualizing and creating the technical plan or layout of a project. It is the first and one of the most critical phases in engineering, architecture, and construction. During this stage, professionals develop a clear vision of the project by defining the structure, materials, dimensions, and operational principles required for the system or building to function effectively. This phase sets the foundation for all future stages, including detailed design, procurement, and construction. The process typically begins with identifying the project requirements and constraints, followed by research, site analysis, and feasibility studies.
Types of Estimates

Preliminary Estimate
Broad estimate for initial budgeting.
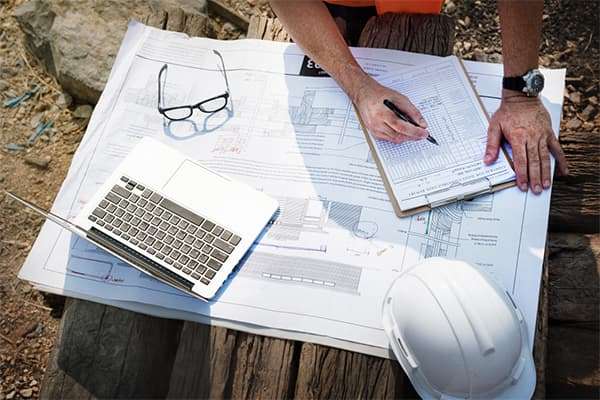
Detailed Estimate
Item-wise and quantity-based.

Revised Estimate
Updated costs due to design changes.
Drafting
Drafting refers to the creation of precise technical drawings that visually communicate the details of a structure, machine, or system. These drawings serve as the blueprint for construction, fabrication, or manufacturing processes. Drafting can be done by hand using traditional tools like rulers and compasses, but today, it is more commonly performed using computer-aided design (CAD) software, which allows for greater accuracy, efficiency, and modification flexibility. The primary purpose of drafting is to convey complex technical information in a clear and standardized format. These drawings include essential details such as dimensions, materials, tolerances, assembly instructions, and construction methods.
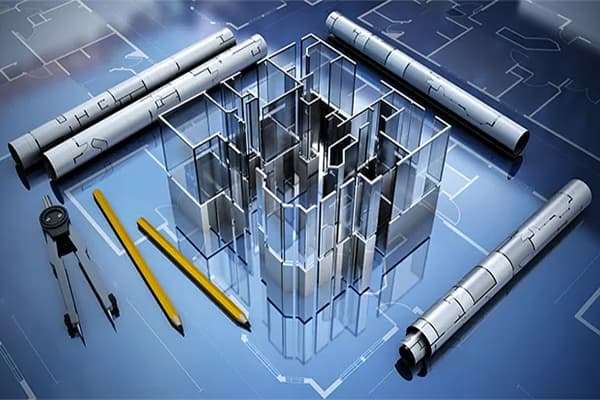
Features
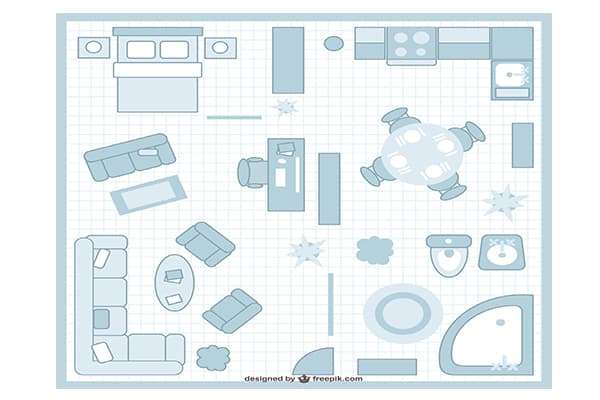
Plan views, elevations, sections
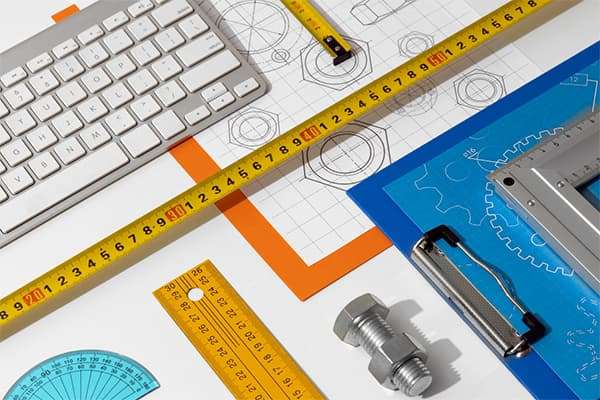
Notations, scales, dimensions
